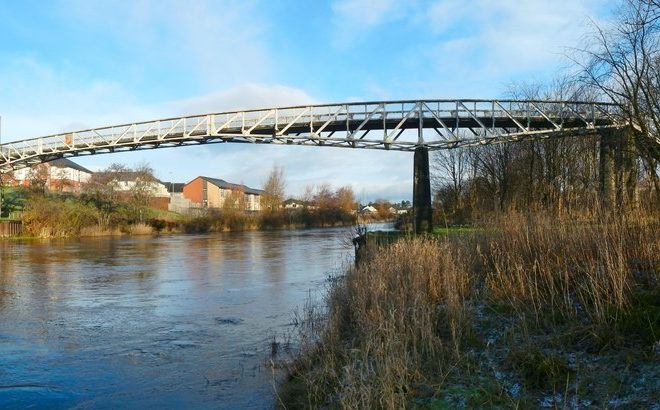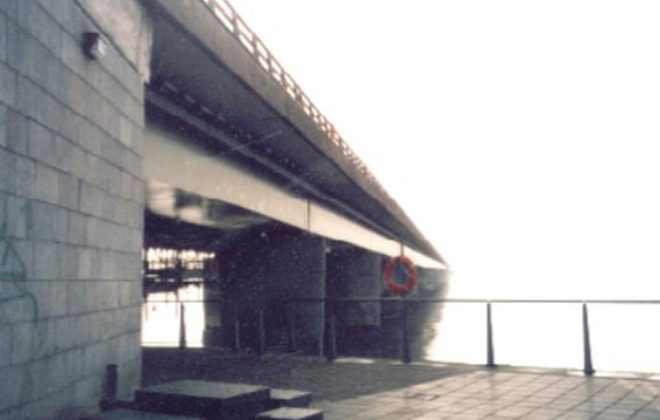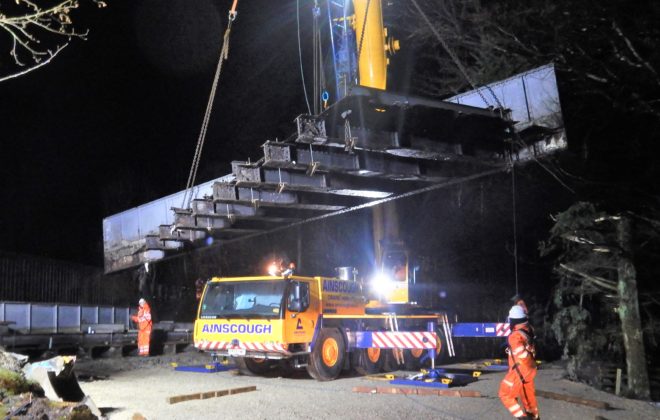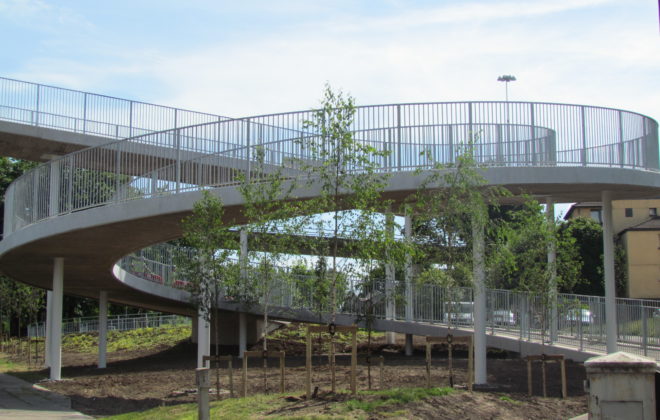Waverley Station Liftshaft
During a 5 year refurbishment programme at Waverley Station, Edinburgh, there was a requirement to upgrade the access to the operations building, to comply with current DDA regulations. This upgrade involved installing a new lift shaft and link bridge to the first floor of the existing operations building.
Having received the initial general arrangement drawings, Millar Callaghan carried out an extensive survey of the location for the new lift shaft and the steel structure of the existing building.
Fabrication drawings were then generated and submitted for client approval. On receiving drawing approval, fabrication of the new steelwork and a full trial assembly were carried out at our Irvine workshop and yard. This allowed templates to be made for the glass panels prior to site installation.
Access to the site was restricted due to an internal pedestrian footbridge within the station. The lift shaft had to be split into three sections to allow it to pass under the footbridge on a low level custom built trailer. With all of the components now at the installation site, two Hi-Abs carried out “top & tail” lifts to each section, to stand them in an upright position directly from the back of the trailer. The individual lift shaft sections were installed, and the link bridge carefully positioned between the lift shaft and the building. Once the bolts had been fully tightened and the lift shaft had been checked for level, the glass was installed to complete the structure.




